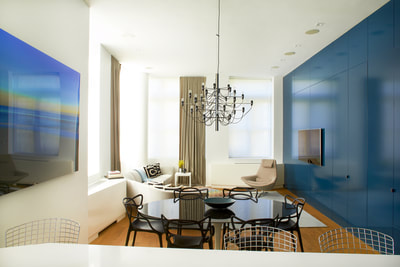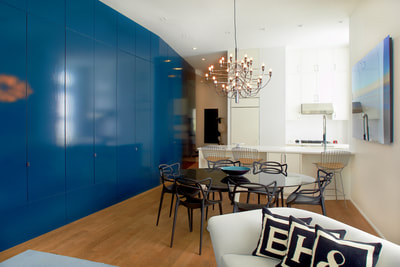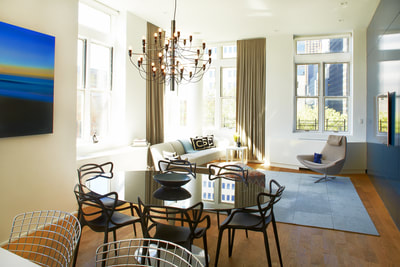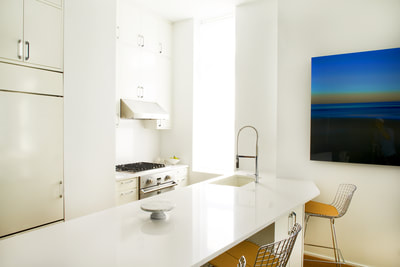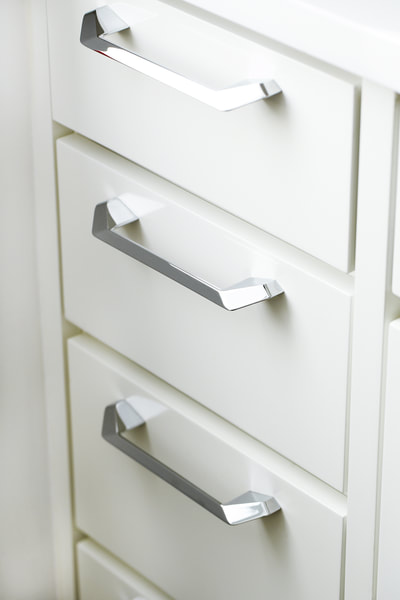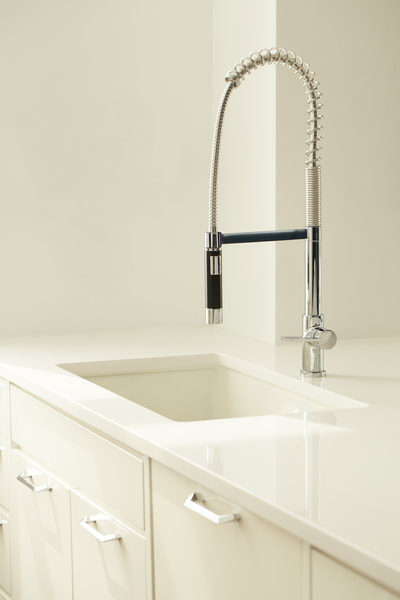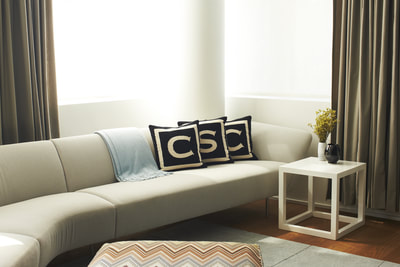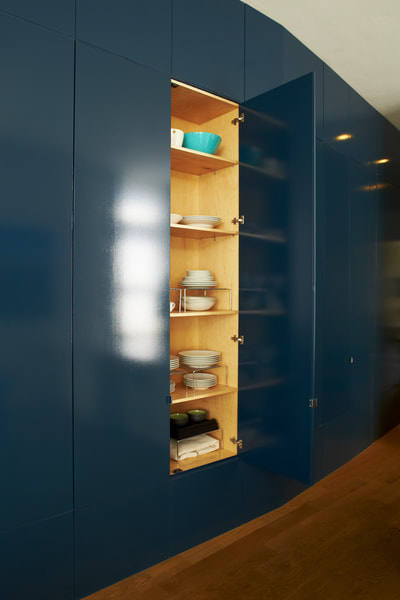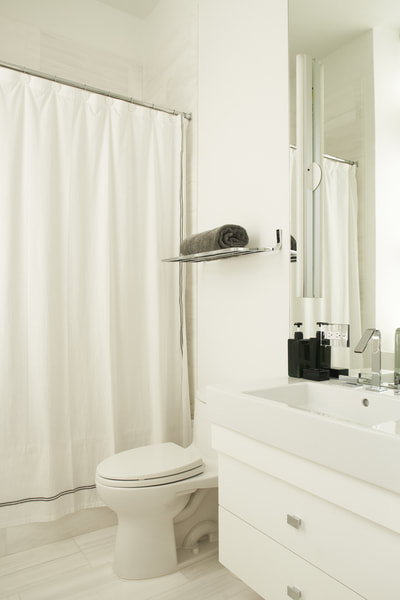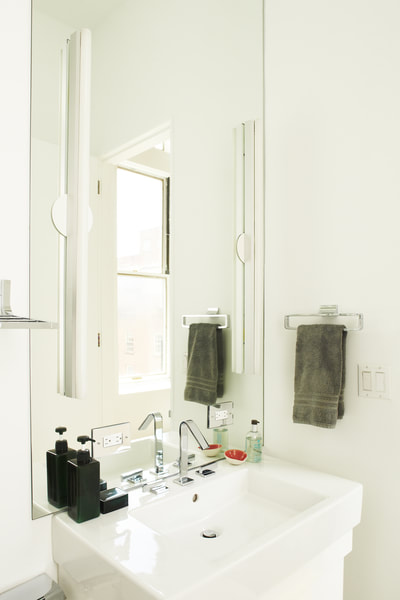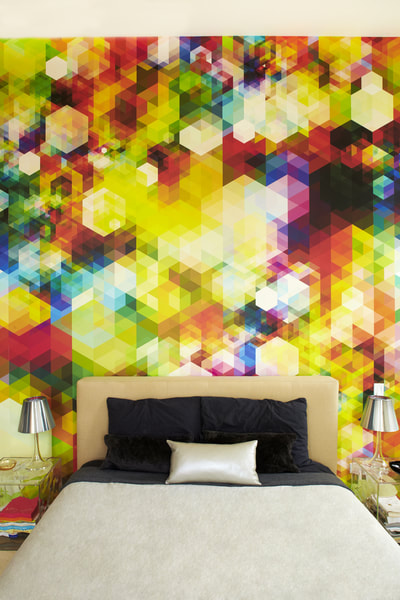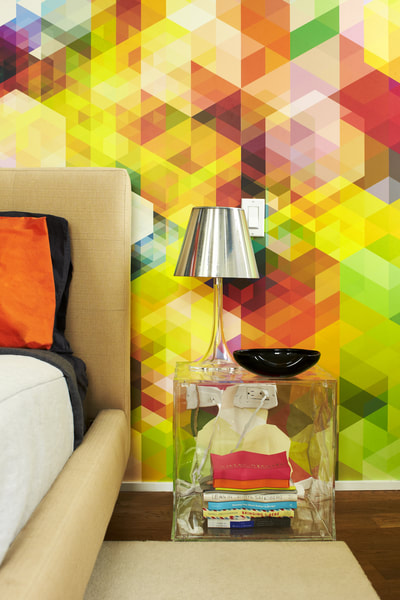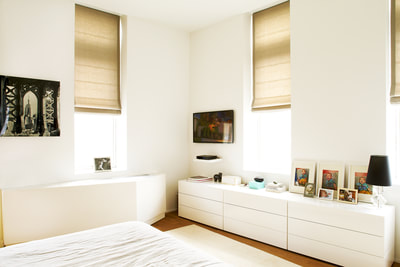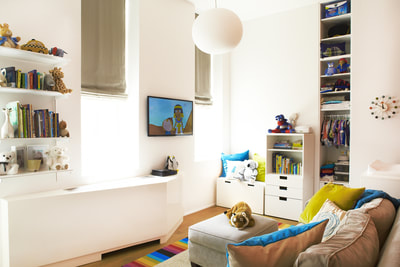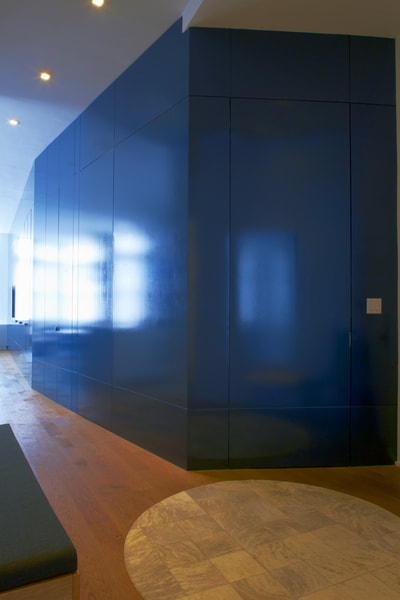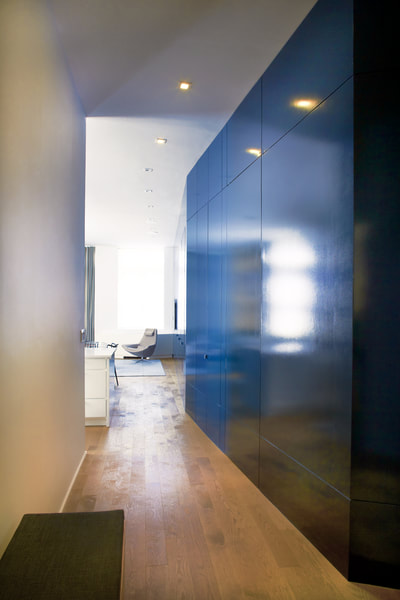|
|
Seaport Loft
2012 A downtown, two-bedroom apartment offered stunning, 180 degree views of the East River and the Brooklyn Heights waterfront, but few communal space gracious enough to enjoy them. Our renovation plan proposed an angled, high gloss, cerulean feature wall with integrated cabinets and walk-in closets, replacing a series of awkward closets arrayed along an L-shaped corridor and offering exterior views from the moment of entry. Geometric metal window cabinets, concealing storage and mechanical equipment, reference and enhance the hip, modern ideas along with sleek Italian furnishings, and graphic wallcoverings. Photos by Noe Dewitt |
