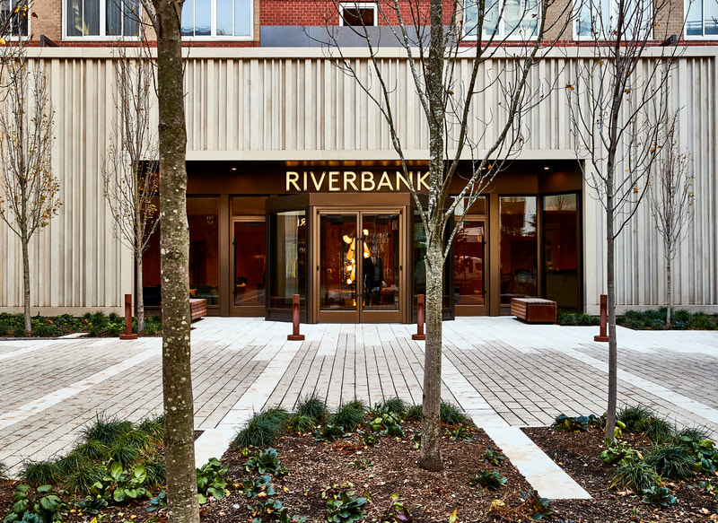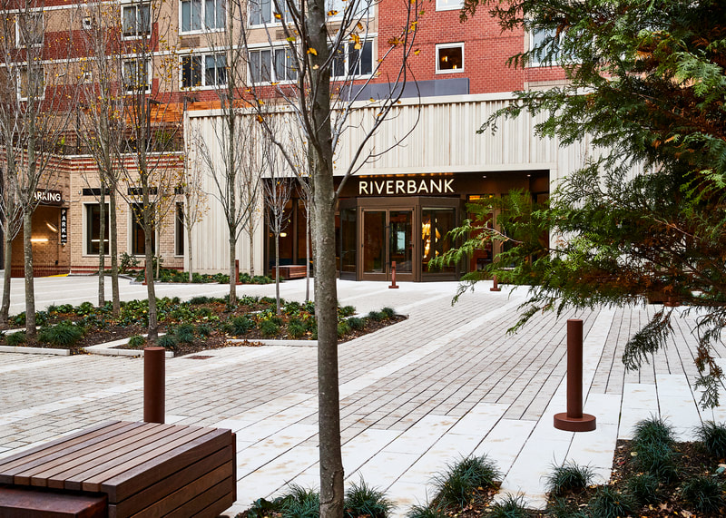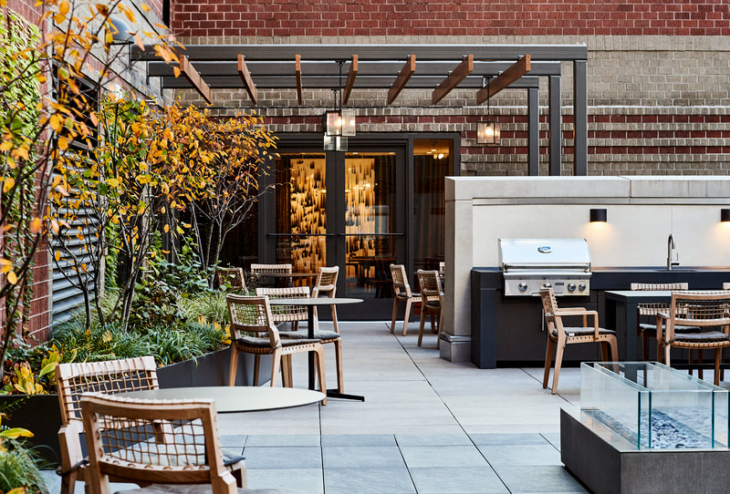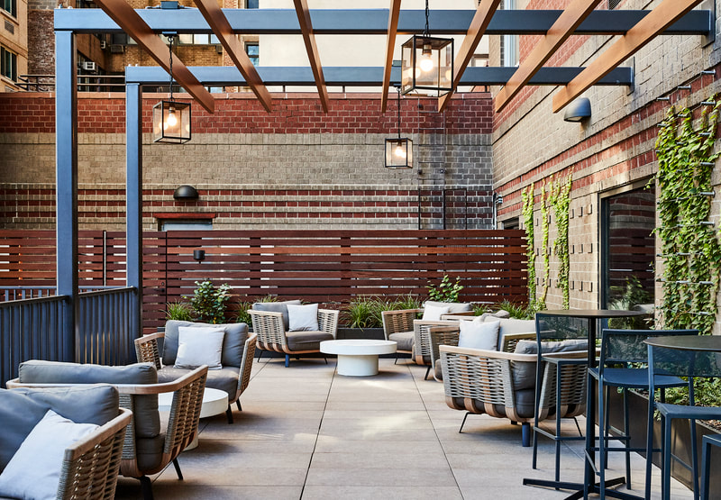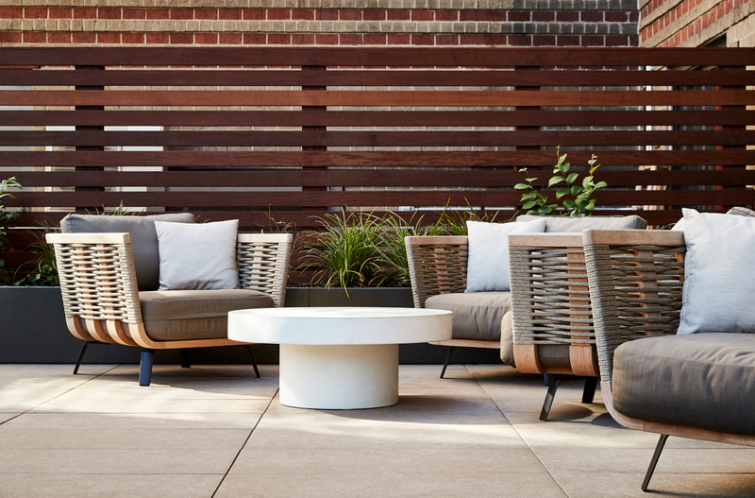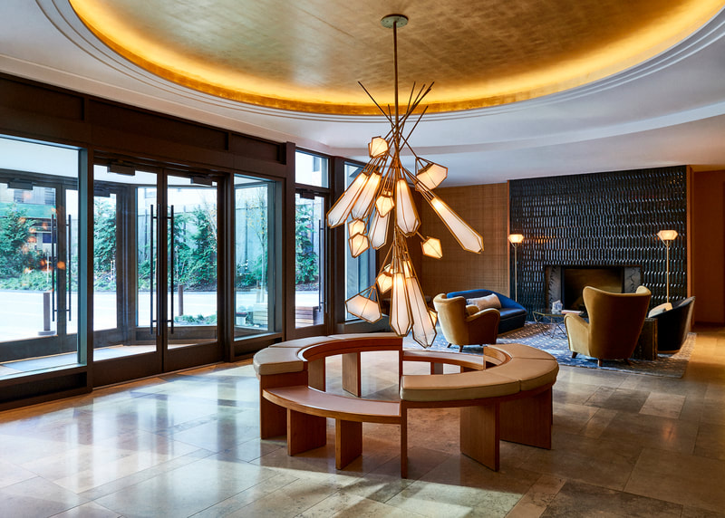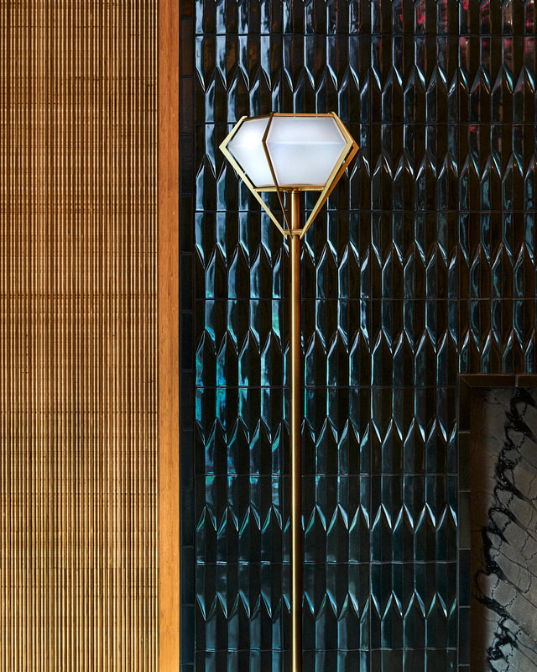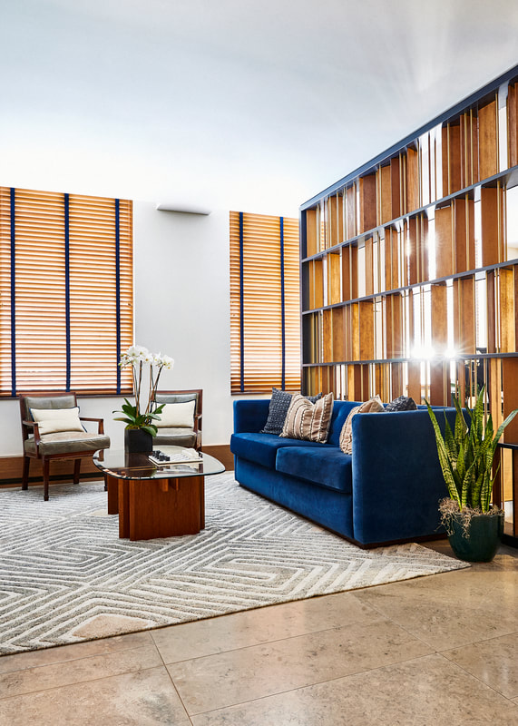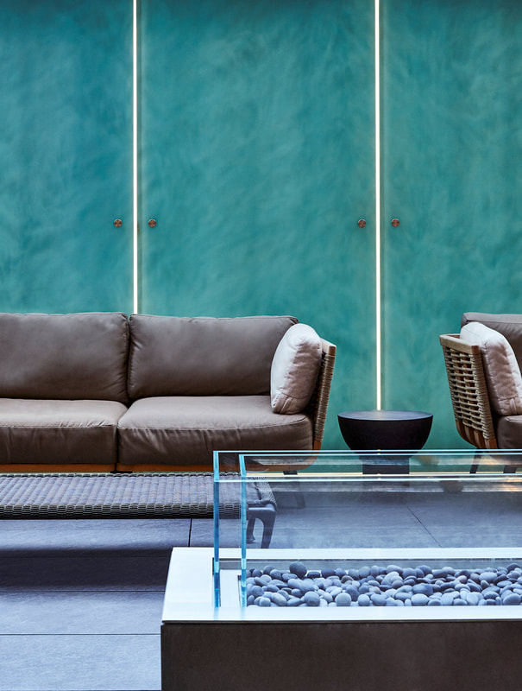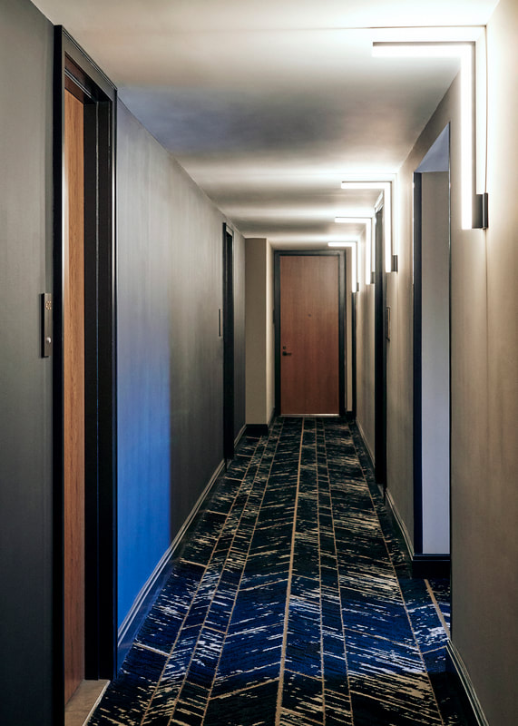|
|
Riverbank
2018 A Hugh Hardy tower of rental apartments – circa 1980 – receives a facelift and unifying interior renovation following ad hoc improves over the building’s lifetime. A lush courtyard of tall grasses, columnar fir trees, maples and seasonal shrubs, designed by HMWhite Landscape Architecture, welcomes residents and augments a new, corrugated, two-story pre-cast concrete façade. Beyond the pre-cast concrete façade panels lies a sophisticated lobby with a gilt ceiling, high-impact lighting and ribbed-wood wall panels that reference the exterior motif. Above, a resident amenity space utilizes structural piers to organize a promenade among lounges, a games area, meeting rooms, and a gym. Accessed via renovated corridors with rich navy-blue carpeting and stylized wall sconces, over 480 residential units – studio apartments through two-bedrooms –were renovated to a consistent, chic interior specification. Custom oak cabinetry sits on antiqued oak floors, enhanced by chevron wall tile and modern, oil-rubbed bronze fixtures. Photos by Noe Dewitt |
