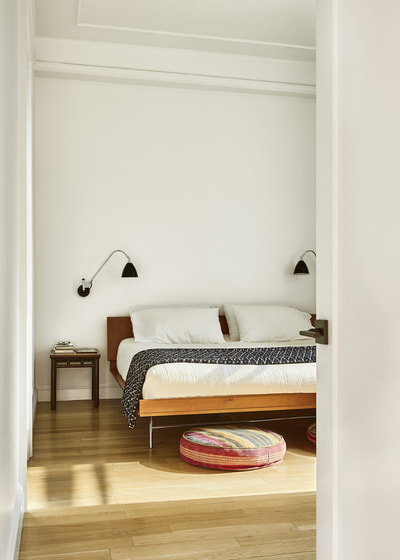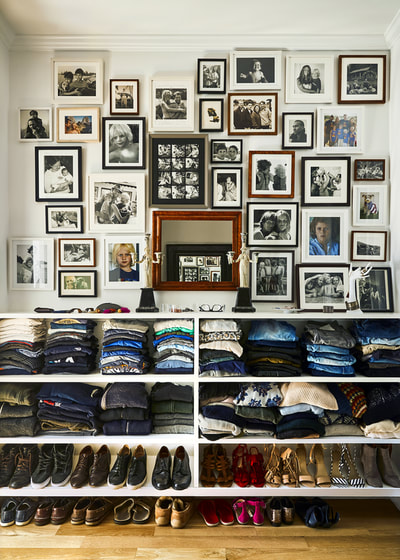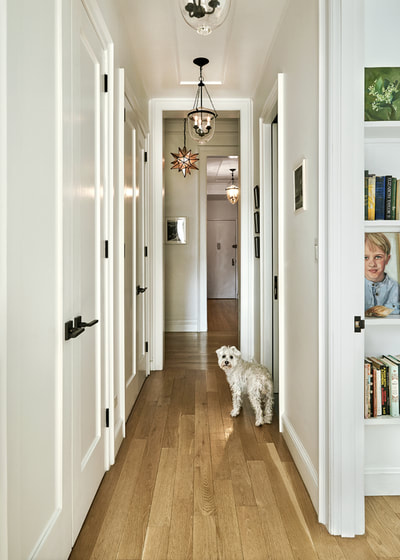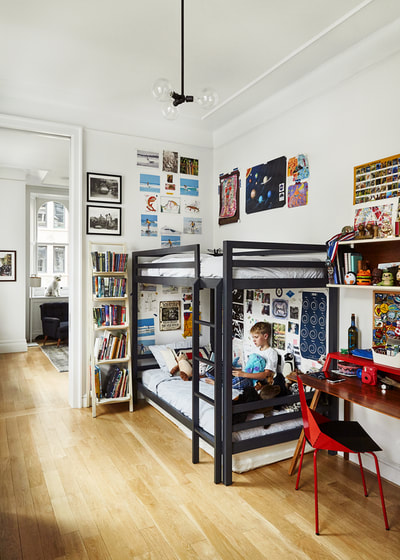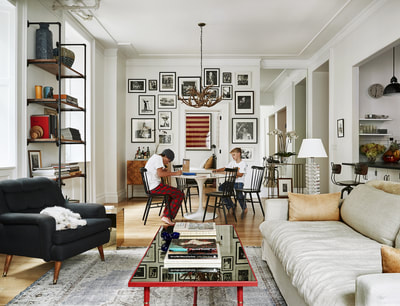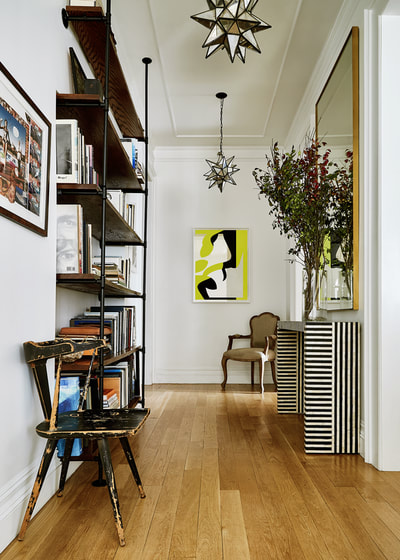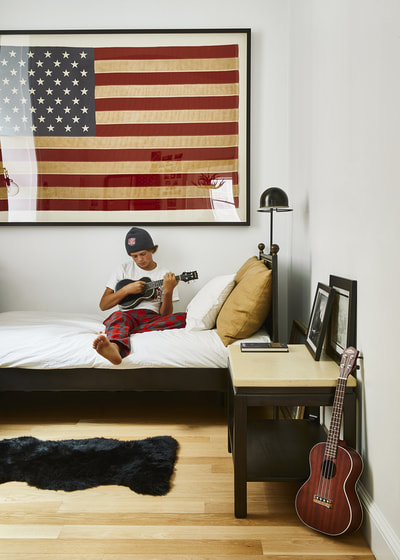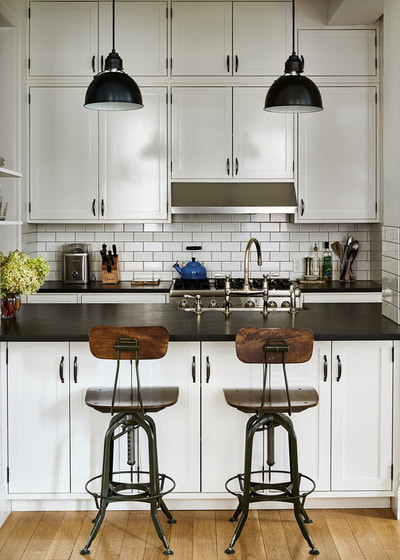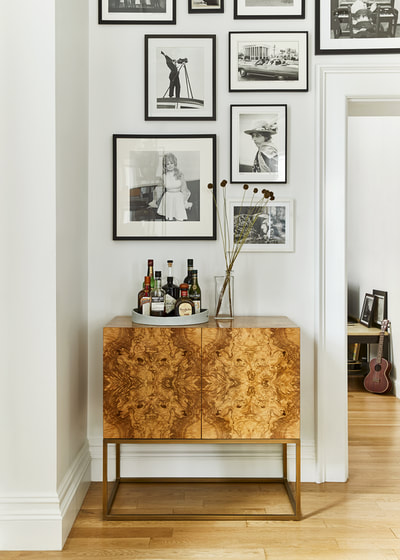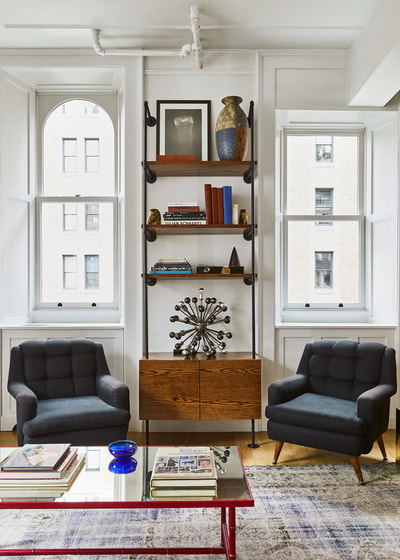|
|
Photographer's Loft
2012 Tucked into the corner of a Landmarked cooperative building just North of Madison Square Park, this three-bedroom, two-bathroom apartment underwent a dramatic transformation. After removing 70s-era piano curves that divided the space, our team designed a functional floorplan with separate, but intersecting circulation paths through public and private zones, centered around an open-concept kitchen. An edited, urbane palate of natural-stained oak floors, white paint, subway tile, and honed marble unify the historic and the modern, setting the stage for the daily routines of a contemporary family. Photos by Noe Dewitt |
