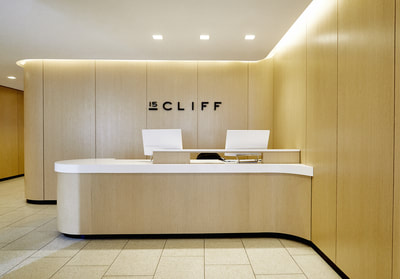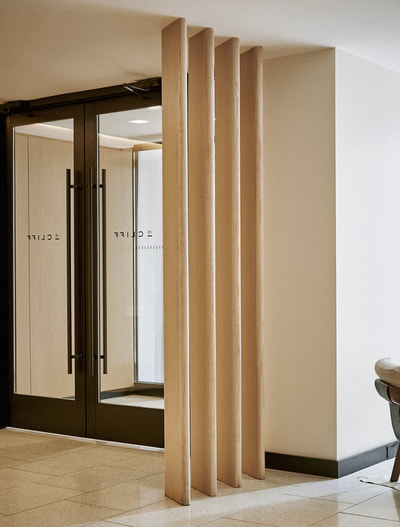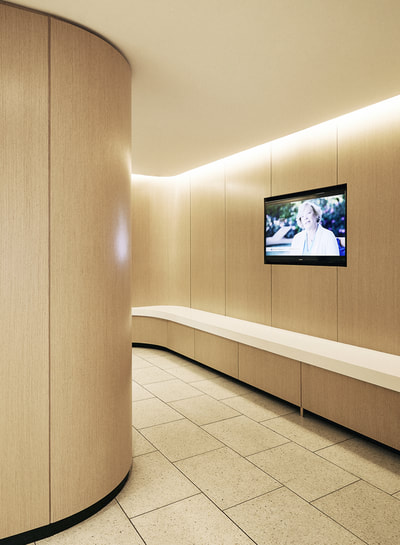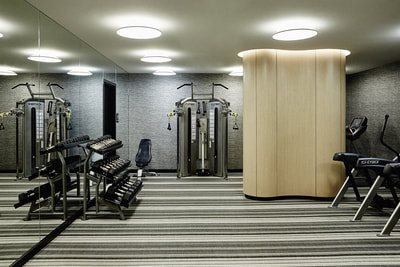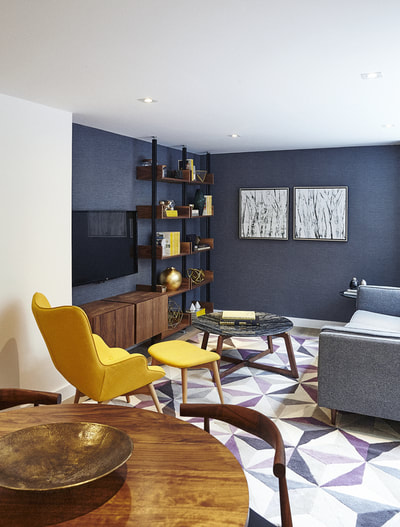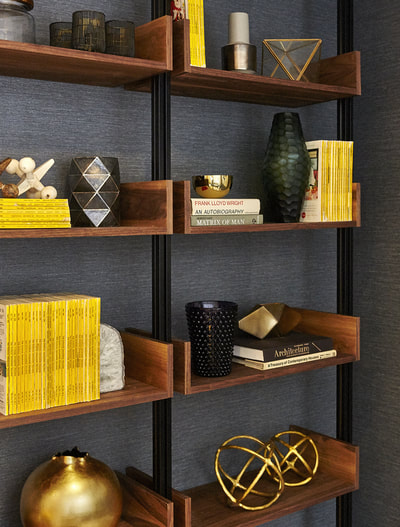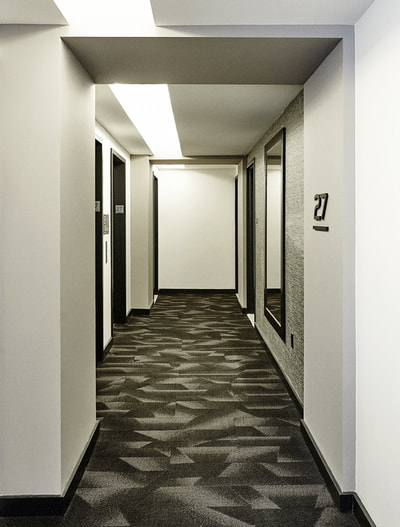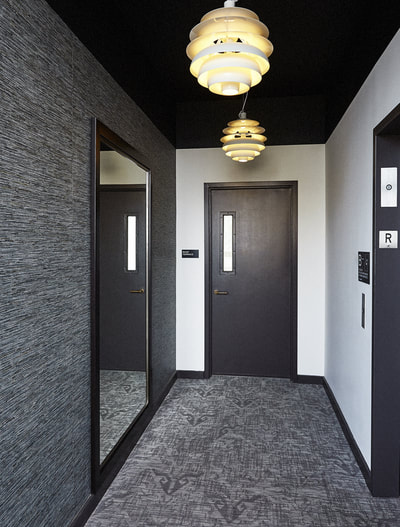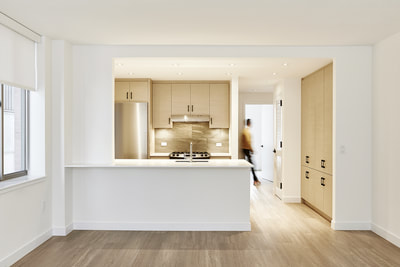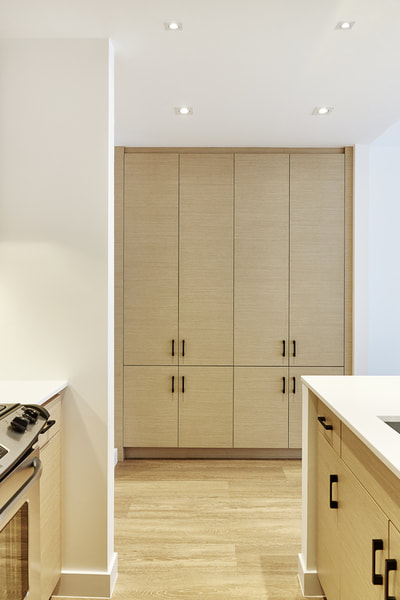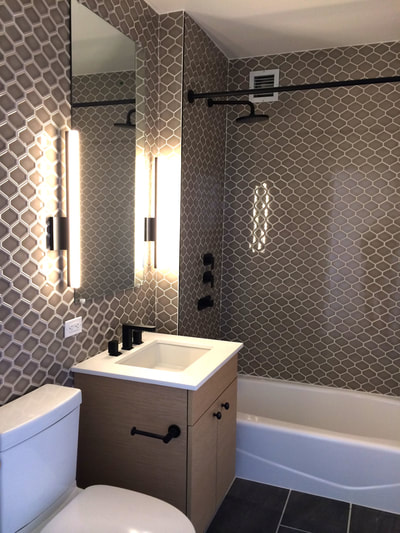|
|
15 Cliff
2015 Given a dated 31-story tower in the Financial District of Manhattan, our team re-designed the interior building layouts and simplified the material palette to include timeless, sustainable materials. With aesthetic influence from Finnish Modernism, we introduced a language of natural white oak throughout, with quartzite, blackened steel, terrazzo and geometric floor patterns. A large entry lobby, awkwardly composed from an earlier combination with an adjacent property, was re-partitioned to rationalize the entry sequence and improve access to the 165 housing units, in addition to increasing ground floor retail space. A fitness center, resident lounge and roof deck were updated to meet the demand of contemporary urban life. Photos by Evan Joseph |
